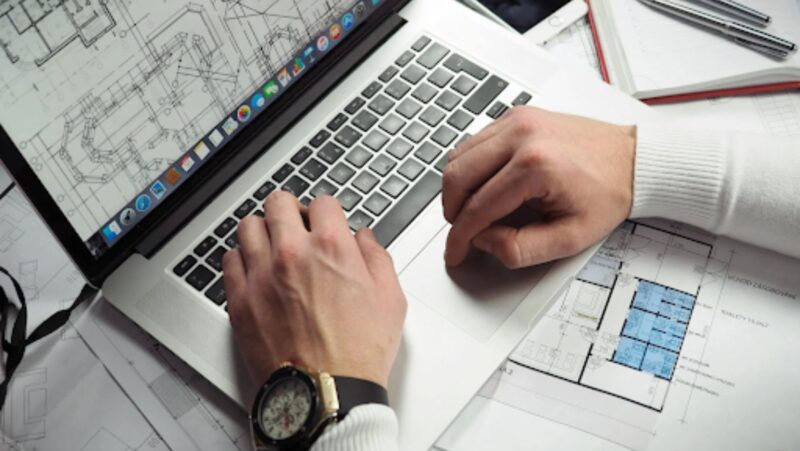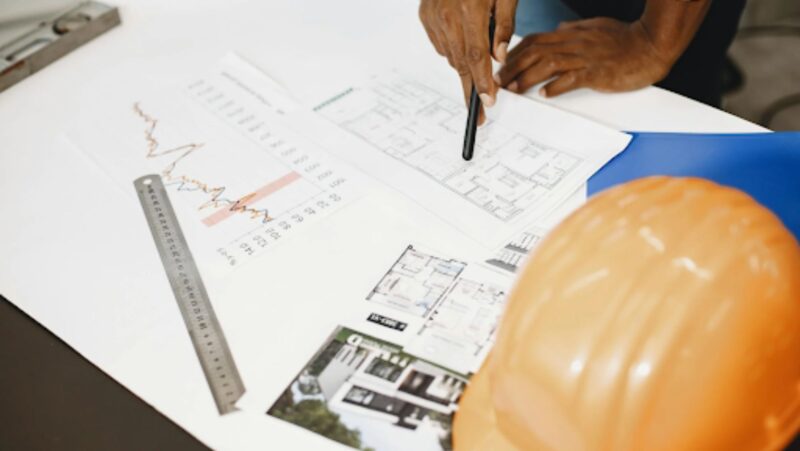
Technology has become an integral part of nearly every industry, and architecture is no exception. From design conception to the final stages of construction, the integration of technology can greatly enhance the efficiency, accuracy, and creativity of architectural projects. This article explores various ways technology can be implemented in architecture, providing insights into the tools and methods that are revolutionizing the field. One of the key tools discussed is the use of floor plan creators, which have transformed the way architects conceptualize and share their designs.
The Evolution of Technology in Architecture
The incorporation of technology into architecture has evolved dramatically over the past few decades. Gone are the days when architects relied solely on hand-drawn sketches and physical models. Today, digital tools and software offer architects the ability to create highly detailed, precise, and interactive designs. This evolution has not only sped up the design process but also allowed for greater flexibility and innovation in architectural projects.
Early technology in architecture focused mainly on improving drafting techniques. The introduction of Computer-Aided Design (CAD) in the late 20th century was a major breakthrough, enabling architects to create detailed two-dimensional and three-dimensional models. As technology has advanced, CAD systems have become more sophisticated, integrating with other digital tools such as Building Information Modeling (BIM), Virtual Reality (VR), and Augmented Reality (AR). These technologies provide architects with a deeper understanding of their projects, from spatial relationships to material performance.
Building Information Modeling (BIM)
Building Information Modeling (BIM) is a game-changing technology in architecture that allows for the creation of digital representations of buildings and infrastructure. BIM goes beyond simple 3D modeling by incorporating data related to every aspect of a building’s lifecycle. This includes information about materials, structural components, energy performance, and more.
BIM facilitates collaboration among architects, engineers, and contractors by providing a shared platform where all parties can access and update information in real time. This collaborative approach reduces the risk of errors, improves coordination, and ultimately leads to more efficient project delivery. By using BIM, architects can foresee potential challenges early in the design process, allowing them to make informed decisions that enhance the sustainability and functionality of their projects.
Virtual and Augmented Reality
Virtual Reality (VR) and Augmented Reality (AR) are technologies that are increasingly being used in architecture to provide immersive experiences for clients and stakeholders. VR allows architects to create fully immersive, three-dimensional environments where users can explore a building as if it were already constructed. This technology is particularly useful in client presentations, as it offers a tangible sense of space and scale that traditional drawings or models cannot match.
Augmented Reality, on the other hand, overlays digital information onto the physical world, allowing architects and clients to visualize design elements in real-world settings. For instance, AR can be used on a construction site to show how a proposed structure will look in its actual environment, helping to identify potential issues related to site context, lighting, and spatial orientation.

Both VR and AR are valuable tools for improving communication between architects and clients. By providing a realistic preview of the finished product, these technologies help clients make more informed decisions and feel more confident in the design process.
The Role of AI and Machine Learning
Artificial Intelligence (AI) and Machine Learning (ML) are making their way into architecture, offering new possibilities for design optimization and project management. AI algorithms can analyze vast amounts of data to identify patterns and suggest design improvements that may not be immediately apparent to human designers. This can be particularly useful in optimizing building performance, such as enhancing energy efficiency or maximizing natural light.
Machine Learning, a subset of AI, can be used to predict project outcomes based on historical data. For example, ML algorithms can forecast project timelines, budget overruns, or potential design flaws, allowing architects to address these issues proactively. The use of AI and ML in architecture is still in its early stages, but as these technologies continue to evolve, they hold great potential for revolutionizing the way architects approach design and project management.
Floor Plan Creators: A Key Tool in Modern Architecture
One of the most practical applications of technology in architecture is the use of floor plan creators. These digital tools have become indispensable for architects and designers, offering a fast and efficient way to develop detailed floor plans that can be easily modified and shared.
Floor plan creators are software applications that allow architects to draft and visualize floor plans in two or three dimensions. These tools often come with a range of features, including drag-and-drop functionality, a vast library of pre-designed elements (such as furniture, doors, and windows), and the ability to adjust dimensions and materials on the fly. This flexibility makes floor plan creators ideal for both preliminary sketches and more detailed, finalized designs.
The primary advantage of using a floor plan creator is the speed and accuracy it brings to the design process. Traditional hand-drawn plans are time-consuming and prone to errors, whereas digital floor plans can be edited in seconds, ensuring that all measurements and proportions are precise. Additionally, many floor plan creators integrate seamlessly with other design software, such as BIM platforms, allowing for a more cohesive workflow.
Floor plan creators are not only beneficial for architects but also for clients. The visual clarity and interactive nature of digital floor plans make it easier for clients to understand the layout and flow of a space. This can lead to more productive discussions and quicker approval times, as clients can provide feedback and request changes with a clear understanding of how those changes will affect the overall design.
Furthermore, advanced floor plan creators offer features such as real-time collaboration, where multiple stakeholders can work on the same plan simultaneously, regardless of their location. This level of collaboration is particularly valuable in today’s globalized work environment, where teams may be spread across different cities or even countries.
Sustainable Architecture Through Technology
Sustainability is a growing concern in architecture, and technology plays a crucial role in creating eco-friendly designs. Energy modeling software allows architects to simulate the energy performance of a building before it is constructed, identifying ways to reduce energy consumption and carbon footprint. By analyzing factors such as solar gain, insulation, and ventilation, architects can make data-driven decisions that enhance the sustainability of their projects.

In addition to energy modeling, sustainable architecture also benefits from the use of smart materials and construction techniques. For example, advancements in material science have led to the development of high-performance building materials that improve thermal efficiency, reduce waste, and lower overall environmental impact. Technologies such as 3D printing are also being used to create innovative building components that are both sustainable and cost-effective.
Implementing Technology in Architectural Practice
The successful implementation of technology in architecture requires a strategic approach. Firms must invest in the right tools and training to ensure that their teams are equipped to leverage new technologies effectively. This may involve hiring specialists who are proficient in BIM, VR, or other advanced software, as well as providing ongoing education to keep skills up to date.
Moreover, architects must consider the integration of technology from the very beginning of a project. This means incorporating digital tools into every stage of the design and construction process, from initial concept development to post-construction analysis. By doing so, architects can maximize the benefits of technology, improving not only the design quality but also the overall project efficiency and client satisfaction.
In conclusion, the implementation of technology in architecture offers numerous advantages, from enhancing design precision to improving sustainability and client engagement. As technology continues to evolve, architects must remain adaptable, embracing new tools and methods that can elevate their practice and meet the demands of an increasingly digital world. The future of architecture is undoubtedly intertwined with technology, and those who master its use will lead the way in creating the innovative, sustainable buildings of tomorrow.










