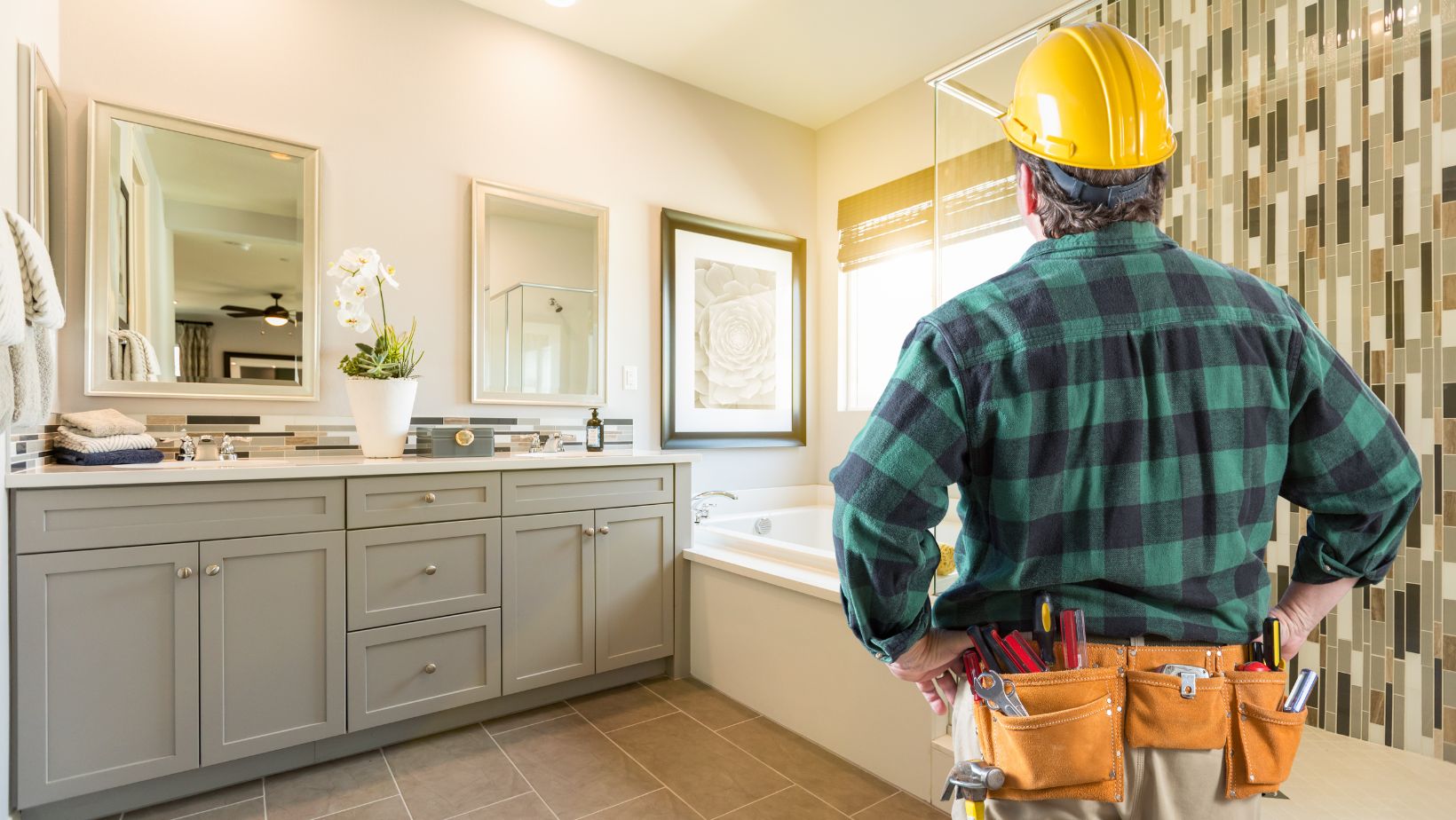
A Contractor is Putting Together an Estimate
When it comes to any construction project, one of the crucial steps is putting together an accurate estimate. As a contractor, I understand the importance of providing clients with a comprehensive and detailed estimate that reflects the true cost of the project. In this article, I’ll share my expertise on the process of creating an estimate, from gathering project details to calculating costs and presenting the final figure. Whether you’re a homeowner looking to renovate or a business owner planning a new construction, understanding how a contractor puts together an estimate will help you make informed decisions and ensure a successful project. So, let’s dive in and explore the ins and outs of this essential aspect of construction planning.
Understanding the Project
Gathering Project Information
To create an accurate estimate, the first step is to gather all the necessary information about the project. This includes understanding the scope of work, the specific requirements, and any unique features or challenges that may affect the cost.
When gathering project information, I’ll consider the following factors:
- Architectural Drawings and Plans: Reviewing detailed architectural drawings and plans helps me understand the layout, dimensions, and complexity of the project. It allows me to identify the materials, finishes, and special features that may impact the costs.
- Specifications and Material Lists: These documents provide a comprehensive list of all the materials, fixtures, and equipment needed for the project. By carefully examining these specifications and material lists, I can accurately estimate the cost of each item and factor them into the overall estimate.
- Engineering and Structural Reports: If the project involves structural changes or modifications, I’ll review engineering reports or consult with a structural engineer to assess the integrity of the existing structure. This helps me determine if any additional costs are required for structural reinforcements or repairs.
- Permitting Requirements: Understanding the local building codes, regulations, and permitting requirements is crucial for estimating the project accurately. Certain permits or approvals may add cost and time to the project, so it’s important to account for these factors during the estimation process.
Conducting a Site Visit
Once I have gathered the initial project information, I find it essential to conduct a thorough site visit. This allows me to assess the existing conditions, potential challenges, and any site-specific factors that may affect the estimate. During the site visit, I focus on the following aspects:
- Site Accessibility: I examine the accessibility of the site for materials delivery and equipment. Factors such as narrow passageways, limited parking, or difficult terrain can impact the logistics of the project and may require additional costs for transportation or handling.
- Existing Utilities and Infrastructure: Identifying the location and condition of existing utilities, such as electrical lines, plumbing, or gas lines, is crucial for planning and estimating. Any necessary adjustments or modifications to accommodate the project requirements should be considered in the estimate.
- Environmental Factors: I take into account any environmental factors that may impact the project, such as weather conditions or environmental regulations. Extreme weather conditions or the need for environmental remediation can affect the timeline and costs, so it’s important to assess and include these factors in the estimate.
- Safety Concerns: During the site visit, I also evaluate any potential safety concerns that may affect the project. This includes identifying hazards, ensuring compliance with safety regulations, and budgeting for any necessary safety measures or equipment.
By gathering project information and conducting a comprehensive site visit, I can obtain the necessary details to create a realistic and accurate estimate. These steps ensure that I am well-informed about the project requirements and can provide the best possible estimate to my clients.

Creating a Scope of Work
Identifying Project Requirements
When putting together an estimate, it is crucial to first identify the specific requirements of the project. This involves carefully reviewing the architectural drawings, specifications, and engineering reports to gain a comprehensive understanding of what needs to be done. By analyzing these documents, I can determine the scope of work and ensure that nothing is overlooked.
During this process, I pay close attention to key details such as:
- The size of the project and the complexity of the design: This helps me gauge the level of effort required and anticipate any challenges.
- The materials and finishes specified: Different materials and finishes have varying costs, so it’s essential to accurately estimate their quantities and prices.
- Special considerations or unique requirements: Some projects may require specialized equipment, techniques, or permits, which can significantly impact the estimate.
By thoroughly considering each of these factors, I can create a comprehensive and accurate estimate for my clients. This allows them to have a clear understanding of what the project entails and helps ensure that their budget aligns with their expectations.










